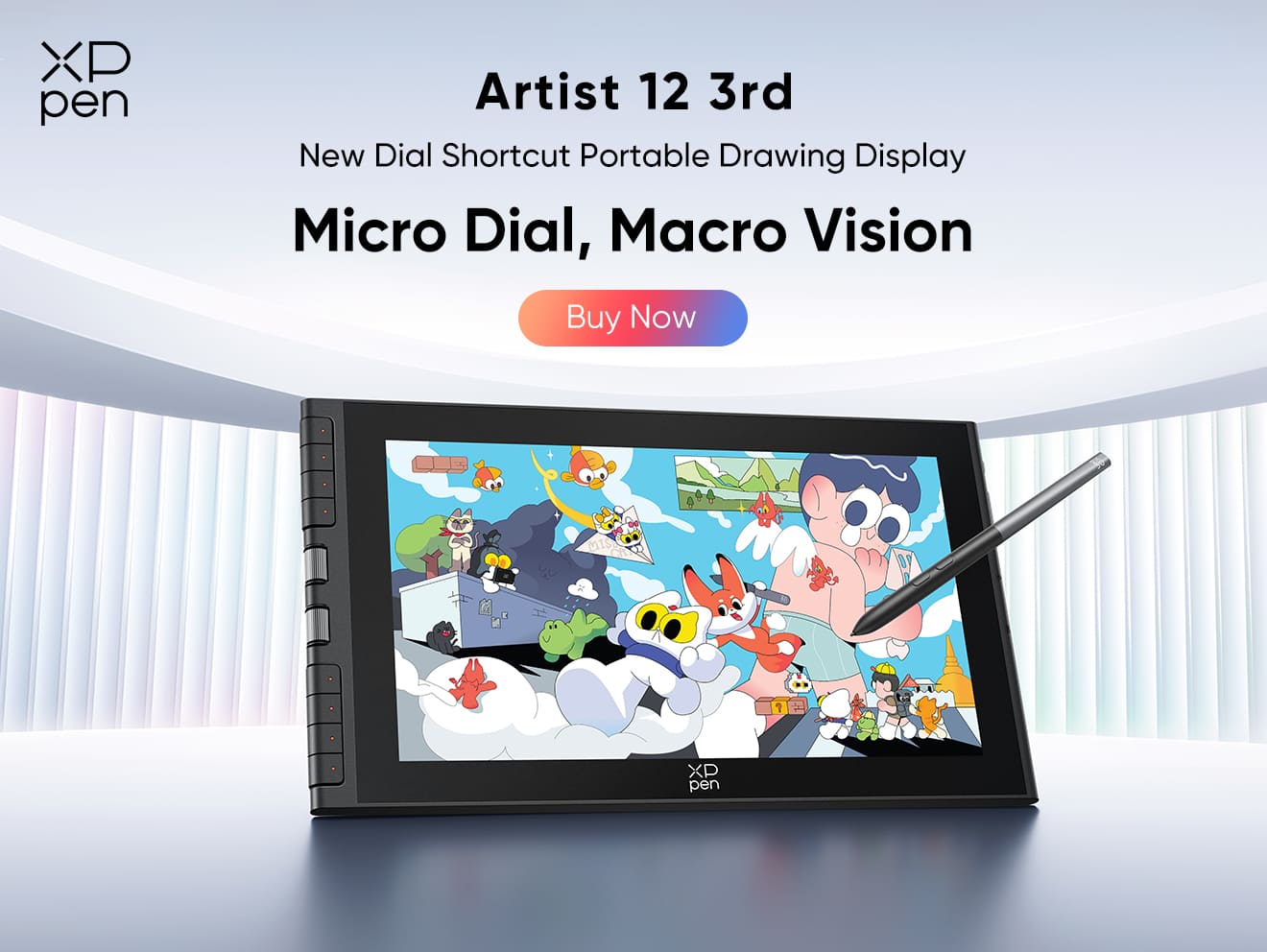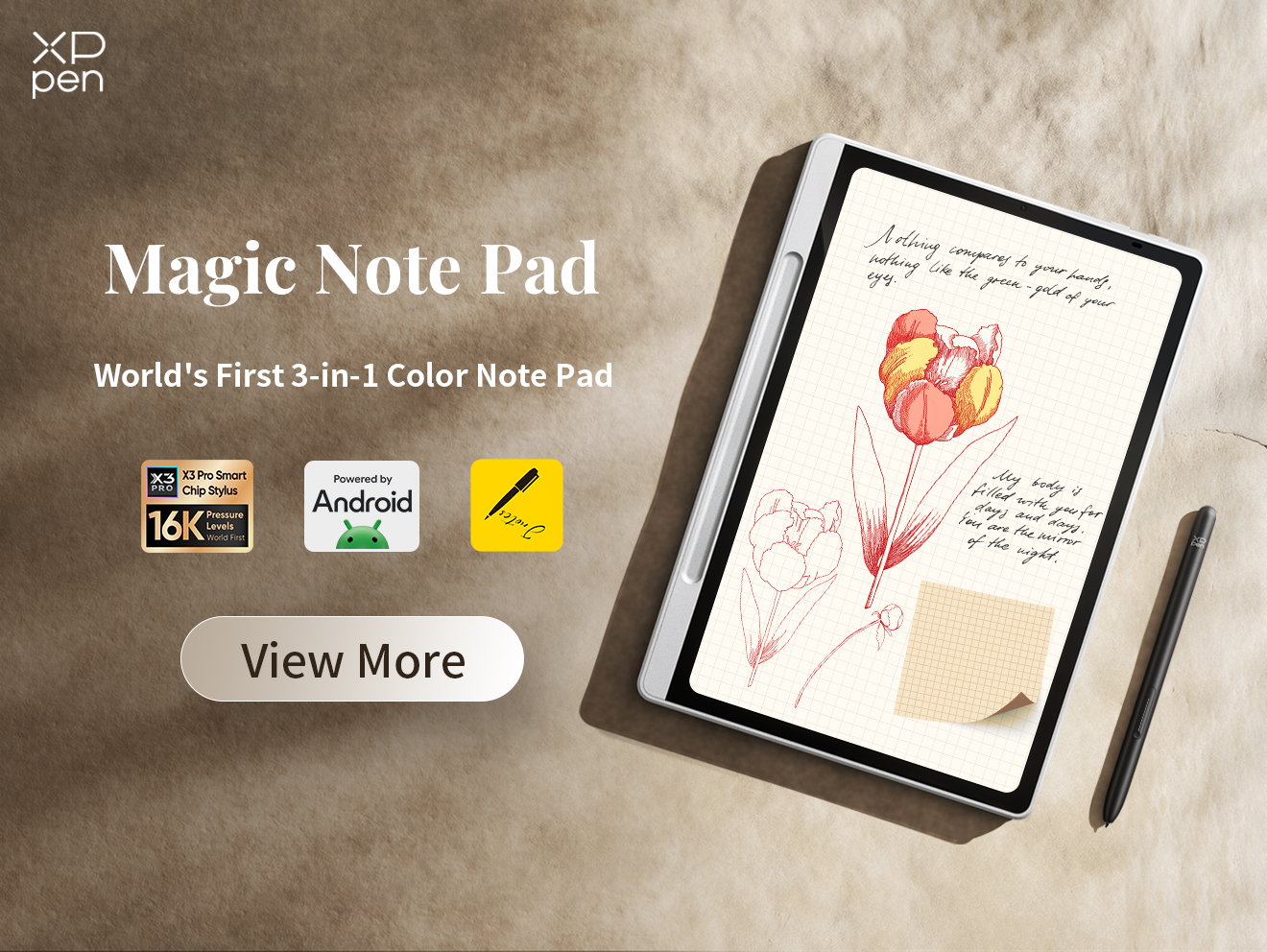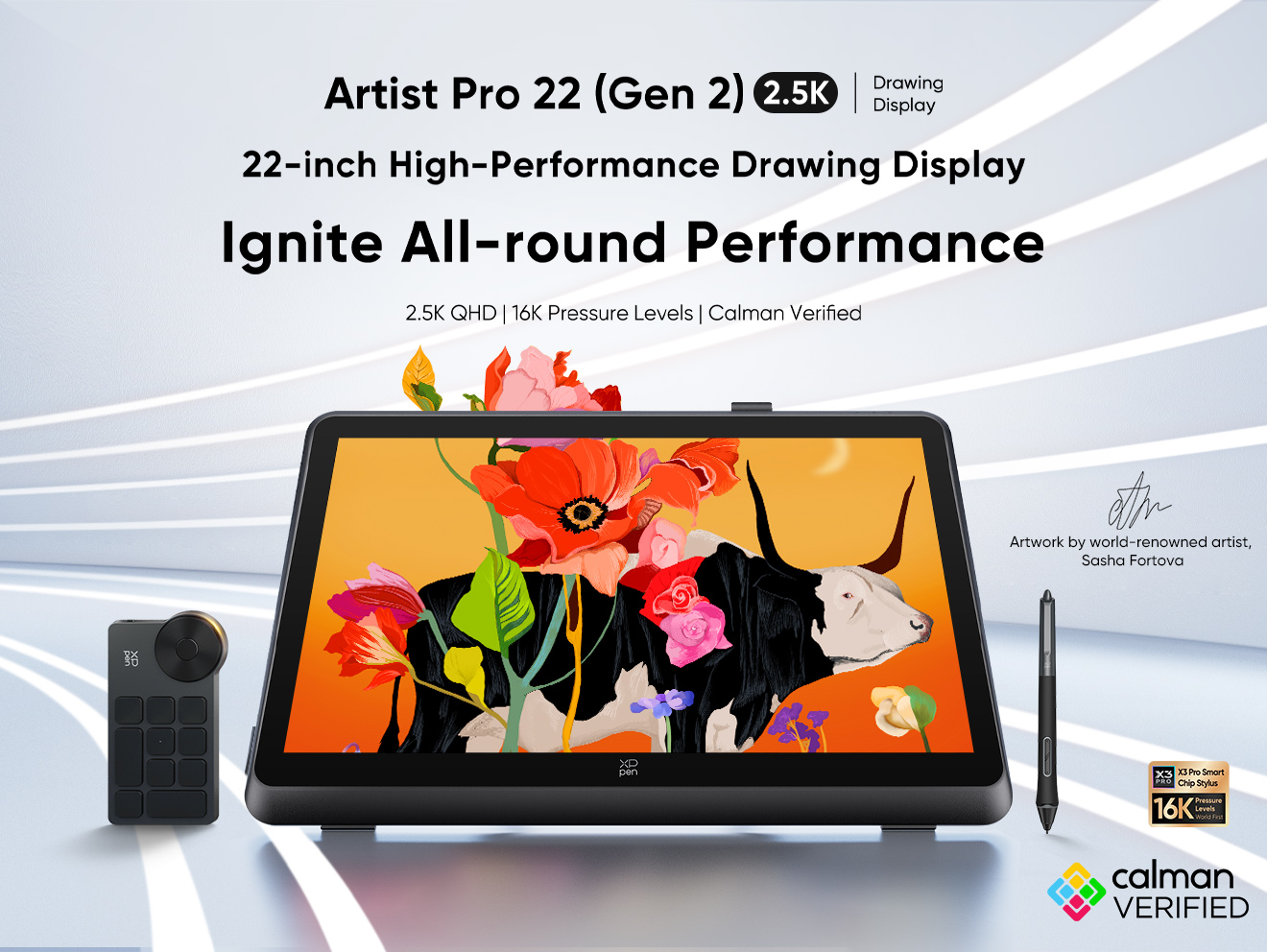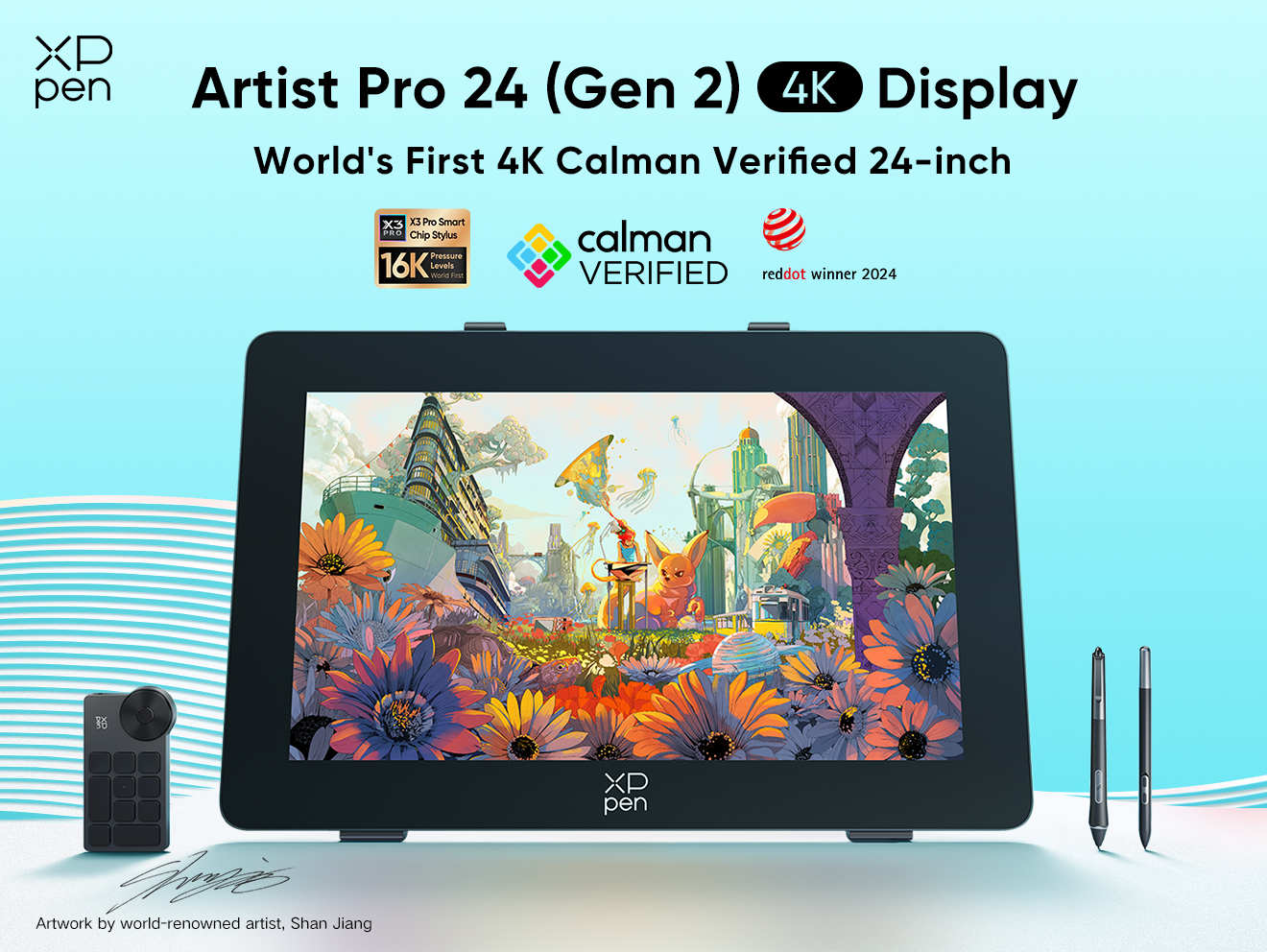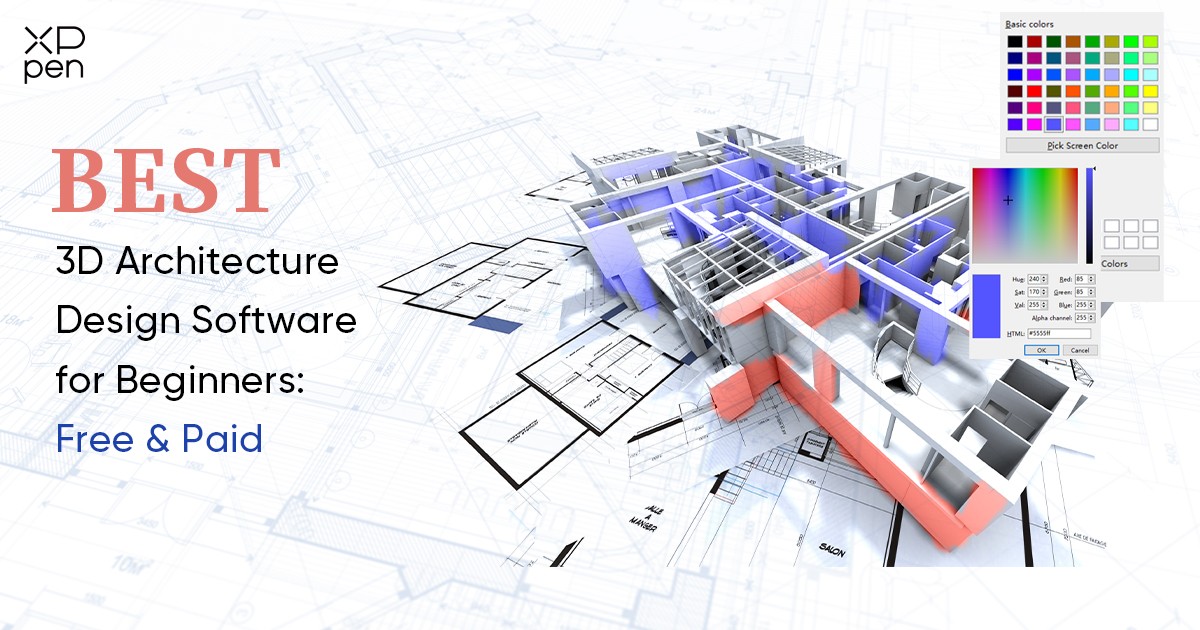
12 Best 3D Architecture Software for Beginners: Free & Paid
TIPSDesign software has become essential in today's digital landscape, particularly in architecture. These tools empower architects to effortlessly create, modify, and refine their designs according to their vision.
Beyond merely selecting facade designs, building design software offers comprehensive functionalities. They enable users to visually strategize entire sites, embellish surrounding areas, and craft interior environments.
Numerous renowned software programs are favored by architects and building design professionals. Their adoption is primarily driven by their ability to enhance competitiveness, improve efficiency, and boost staff productivity.
It's important to note that architecture software isn't exclusively utilized by architects alone. Interior designers, landscape architects, architectural visualizers, and engineers also harness these programs for their respective purposes.
Given the multifaceted nature of architectural development, a vast array of software solutions caters to different stages and objectives within the modeling process.
This article aims to introduce the top 12 best 3D architectural design software for beginners. Our goal is to assist you in narrowing down your search to one or two options that best suit your needs.
Two Main Types of 3D Building Design Software
Architects and design studios are increasingly gravitating toward two primary types of architecture software: BIM and CAD. These solutions constitute the bulk of our software recommendations.
CAD, or computer-aided design, focuses on crafting accurate representations of ideas and designs through detailed 3D models and renderings. On the other hand, BIM steps further by integrating various information into these models—covering aspects like HVAC, wiring, plumbing, material costs, and more.
CAD Software
Computer-aided design (CAD) is a digital means to create both 2D drawings and 3D models of real-world products before their physical creation. It allows architects to develop comprehensive designs showcasing the manufacturing process for constructing buildings.
With 3D architectural design software, detailed diagrams illustrating a product's materials, processes, tolerances, and dimensions can be swiftly generated. CAD facilitates quick and easy model edits to align with your expectations, effectively transforming your ideas into detailed designs.
CAD systems are available across major computer platforms such as Windows, Linux, Unix, and Mac OS.
BIM Software
Building Information Modeling (BIM) involves a workflow process covering planning, design, construction, and operation. A proficient BIM model isn't just a professional tool—it simplifies 2D processes, enabling smarter work with quicker diagram creation, analyses, and drawings.
BIM software empowers architects to create three-dimensional virtual building models, incorporating "real" construction materials to design genuine parts of the building. This provides clients with a vivid preview of the building's appearance.
Thanks to its various visualization tools, BIM enhances structural aesthetics, allowing architects to envision the building's final form. It also predicts natural and artificial light behavior within the structure.
BIM serves as a bridge between the construction process and CAD, leveraging the precision of computer-aided design and applying it to real-life dimensions and specifications.
With its multitude of benefits in terms of cost-effectiveness, safety, and efficiency, BIM is swiftly emerging as a pivotal innovation in construction technology.
6 Best Free and Paid 3D Architecture Software
1. AutoCAD

Introduction
AutoCAD Architecture, developed by AutoDesk, serves as a valuable tool for architectural projects, offering both 3D and 2D design capabilities.
Since its launch in 1982, AutoCAD has been a foundational software in the architectural and construction sectors. Numerous architects, engineers, and designers credit their exceptional works to the capabilities of AutoCAD.
Due to its widespread popularity, numerous design packages are compatible with AutoCAD files. Additionally, for BIM-focused users, AutoDesk offers Revit as an alternative.
Learning Curve
AutoCAD is easy for beginners to jump in. The first boost of confidence that timid learners require can be provided by straightforward fundamental ideas and an easy-to-use interface. However, for advanced designs the program might be complicated to operate. Luckily, AutoCAD communities and online courses are both valuable resources you can turn to.
Functions
Architects predominantly utilize AutoCAD as a 2D drawing tool for crafting floor plans, elevations, and sections. The software expedites drawing processes by providing pre-made objects like walls, doors, and windows that behave akin to real-world objects.
Employing a blend of solid, surface, and mesh modeling tools, AutoCAD facilitates the creation of realistic plans and models, seamlessly transitioning between 2D and 3D designs.
AutoCAD serves as a foundational tool producing primarily representational drawings, often serving as a gateway to 3D modeling software among architects.
A notable advantage of AutoCAD is its availability as a mobile app and its integration with cloud-based storage, enabling real-time viewing and editing of drawings even when away from your primary workstation.
It's also essential to note AutoCAD Architecture—a specialized application tailored specifically for architectural design within the AutoCAD ecosystem. Available in LT and FULL versions, the full AutoCAD version includes 3D functionality. Subscribers gain access to specialized toolsets like Architectural, Mechanical, and Plant 3D, which were previously separate offerings enhancing drawing intelligence.
Pricing
AutoCad offers 1-month, 1-year, and 3-year license, with a subscription fee between US$143.8-US$255 per month. For beginners, the 1-year license is the most popular and economical choice.
2. Revit

Introduction
Crafted by Autodesk, Revit stands out as an essential and dominating BIM software, tailored specifically for architects in the industry. This robust toolset caters to the unique needs of architecture professionals and is also a plus for beginners to smooth their career path as designers.
Serving as an all-in-one solution for both 2D and 3D projects, Revit streamlines the project lifecycle, offering comprehensive modeling, rendering, and the creation of 2D construction documents. It moves beyond basic shapes, enabling users to employ real building components like walls, roofs, beams, and columns, incorporating genuine physical building attributes such as doors and windows.
Learning Curve
While Revit's interface offers swift object-based design, transitioning from traditional design programs might pose an initial challenge. Yet, overcoming this learning curve positions users to gain a competitive edge.
Functions
Seamless compatibility with AutoCAD allows effortless integration of DWG files for reference, facilitating the initiation of model creation. One of its standout features is its ability to update all views, plans, and elevations automatically whenever modifications are made, drastically reducing coordination and drawing time.
Autodesk aims to unify various building design disciplines into a single suite, enabling smoother collaboration among architects, MEP, electrical, mechanical, and structural design teams. Utilizing this unified tool fosters enhanced communication and coordination among disciplines.
Revit's collaborative nature allows multiple team members to access and work on centrally shared models, fostering improved collaboration and significant time savings by minimizing rework.
Moreover, Revit boasts a wide array of rendering tools capable of generating highly realistic interior and exterior scenes. Its built-in Autodesk Raytracer utilizes advanced shading and lighting models for accurate material representation. For more intricate rendering, Revit models can be imported into Autodesk 3ds Max.
Compatibility
It's important to note that Autodesk Revit operates solely on Microsoft Windows. Mac users can utilize options like Boot Camp or Parallels Desktop 17 to run the software seamlessly.
Pricing
Revit offers three paid plans with prices ranging from US$291-365 per year. Free access to the software is available for students and educators for educational purpose, offering great convenience for beginners in schools.
3. Archicad
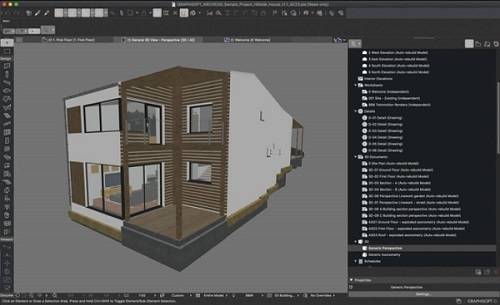
Introduction
Originally launched by Graphisoft in 1987, ArchiCAD was a pioneer among CAD software. It marked the first instance where PC users could create both 2D and 3D models. Additionally, it held the distinction of being the inaugural BIM product for personal computers.
Its amalgamation of 2D, 3D, and BIM modeling capabilities has made it a highly sought-after tool in the arsenal of architects, urban planners, and designers, especially in German, Switzerland, and Australia.
With its extensive range of design tools, ArchiCAD empowers users to craft spectacular urban areas, buildings, and interiors, encouraging creativity to flourish.
Learning Curve
ArchiCAD stands out for its user-friendly interface, facilitating intuitive design, streamlined documentation processes, meticulous information management, and more. Its usage extends to enhancing collaboration between engineers and architects, thereby optimizing workflow.
Generally, ArchiCAD is not difficult and complicated to use. However, a full understanding of its concepts is needed before maximizing all its features. That’s also why some will find it tricky when transitioning from a different tool to it.
Functions
Besides 2D, 3D, and BIM modeling, ArchiCAD also boasts features like graphics overriding, data modeling, attribute management, and an array of others. It excels in handling vast volumes of information within 3D models, catering proficiently to the design of buildings, interiors, and urban spaces.
Its learner-friendly nature has garnered favor among students and newcomers to the field of architecture. The software's efficiency and time-saving attributes, such as an extensive library of pre-designed stairs—a traditionally challenging aspect of large projects—also contribute to its acclaim.
Integration capabilities with various software packages, like V-Ray, enable users to generate photorealistic renderings of their designs. Even without V-Ray, ArchiCAD offers CineRender for lifelike model creation. Integration with Twinmotion, a visualization extension, further enhances the creation of realistic architectural renderings.
As part of Graphisoft's ecosystem, ArchiCAD collaborates seamlessly with solutions like BIMx and BIMcloud, fostering an open BIM workflow, thereby making work enjoyable, efficient, and collaborative.
Pricing
Archicad offers a free version for students and a 30-day free trial for new users. That is one of the reasons why it is an excellent pick for novices in college. For a paid subscription, the monthly expenses will be at least US$200, depending on the paid plan you choose.
4. Rhino 3D
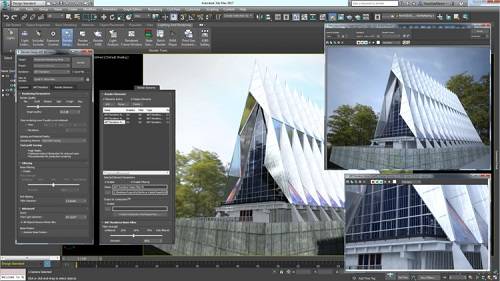
Learning Curve
If you are more drawn into the field of parametric design, then Rhino 3D, or 'Rhinoceros 3D', is one of the best architecture surfacing software to pave the way for your future career. It stands out among first-level architecture software due to its prower in crafting organic and fluid forms.
Rhino effortlessly manages the intricate intersections of curved roofing or any non-linear structural elements. As it’s not specifically developed for architecture design, you might need to spend extra time to practice with the program. But generally, it’s intuitive and easy to use.
Functions
While most other CAD programs excel in linear architecture, Rhino was purpose-built to handle intricate curved lines, meshes, and highly complex NURBS surfaces. It excels in replicating the nuances of features like a human face or the sleek curves of a supercar.
Another thing that sets Rhino apart is its adaptability: designers can input physical models or drawings and let Rhino automate the creation of complex 3D models. This user-friendly approach makes Rhino a more beginner-friendly option compared to some other architecture design software.
Additionally, Rhino offers Grasshopper for parametric modeling and V-Ray for rendering. Grasshopper, a graphical algorithm editor tailored for 3D geometry, serves as a visual programming language ideal for structural engineering, architecture, and fabrication.
Those with programming skills can customize Rhino 3D further using RhinoScript and creating personal plugins. However, even without programming knowledge, users can still enjoy a fantastic experience with this architecture design software.
Rhino provides access to a database of pre-built plugins for workspace customization. Furthermore, it allows for exporting designs via 3D printing and laser cutting, enhancing its versatility.
Pricing
Rhino is offered on a paid basis. The current Rhino 8 version costs US$995 for a perpetual license and can be accessed by students with discount of only US$195.
5. Sketchup

Learning curve
Popular among both novices and pros, SketchUp stands out as one of the most intuitive and easy-to-use 3D architecture software. If you are still struggling with the basic practices of 3D modelling, it will save you a significant amount of time and enhance your confidence to keep going.
Another reason why SketchUp emerges as one of the best 3D modelling program for beginners is its active community and extensive library. You can always go to the SketchUp community to seek guidance from experienced users without fear of receiving no answer. The pre-built components in the collection are ready for use in projects.
Functions
As an all-rounded and industry-standard 3D modelling program, SketchUp is up to meet most of your needs and crafts architectural designs effortlessly and productively.
For architectural presentations, SketchUp allows the creation of walkthroughs and flyovers, facilitating effective showcasing of your work to clients.
While commonly used for 3D modeling, SketchUp excels in producing precise and scaled 2D drawings as well.
SketchUp offers an extensive library of extensions, enabling customization to match your preferences. It can also mimic BIM-like functionalities at a fraction of the cost compared to full-fledged BIM software.
Initially acquired by Google and later transitioned to Trimble, SketchUp retains features like accessing topographical and satellite images from Google Maps, enriching its functionality.
While not tailored for entire building design, SketchUp shines as an exceptional tool for rapid prototyping during the conceptual phase of designs.
Pricing
Although the free version lacks some advanced features available in paid packages, it still offers professional modeling tools for beginners to experiment. Additional features can be invested in based on project needs, providing enhanced flexibility.
Sketchup paid plans are diversified based on the design experience of its audience. The Go license with an annual fee of US$119 is an economical option for beginners to dip their toes into the water of architecture design, while experienced designers can go for Pro or Studio for more sophisticated features.
6. Vectorworks
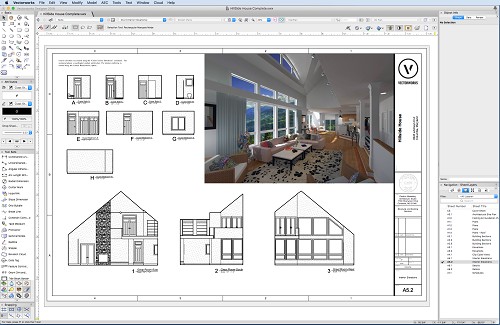
Introduction
Vectorworks, a US-based company established in 1985, has emerged as a go-to choice among architects who specialize in lighting design, landscape design and GIS planning.
Vectorworks stands out among its counterparts like Revit and ArchiCAD as a more cost-efficient CAD program built specifically for BIM purposes.
Learning Curve
Compared to other popular 3D modeling architecture software, Vectorworks might rerquire more time and effort to pick up due to some unique concepts it possesses.
Functions
Renowned for its stellar 2D drafting and 3D modeling capabilities, Vectorworks surpasses many programs in terms of graphical output. Similar to Revit and ArchiCAD, it offers an all-inclusive package for information output and presentations.
Moreover, Vectorworks Fundamentals grants users the ability to sketch product designs, create models, and perform analysis, all accessible for free.
A notable strength of Vectorworks lies in its ability to support the entire creative process—from initial concept to design development, construction drawings, and presentations.
Delivering rich-quality 2D drawings and diverse rendering options, from sketch-styles to photorealistic renditions, Vectorworks eliminates the need for additional software for design purposes.
With robust BIM integration, Vectorworks facilitates various techniques for incorporating construction data into your designs, ensuring accurate reporting as needed, enhancing overall firm productivity.
Featuring built-in collaboration tools, Vectorworks caters to teams of all sizes, making it a fitting solution for projects of varying scales. Its broad range of import and export options promotes seamless collaboration with users of other software platforms as required.
Pricing
Vectorworks offers multiple paid plans, with an average monthly subsciption fee ranging from US$90 to US$235.8. As the subscription can be billed monthly or annually, budget-conscious beginners will find it a better choice for short-term design needs.
6 Best 3D Rendering Software
3D rendering software for architecture offers architects and clients a visual preview of designs prior to project execution. This visual representation aids in understanding and evaluating the proposed designs.
Within the architectural rendering process, crucial tasks include professional-level modeling, texturing, and rendering. These tools serve as indispensable resources, delivering impeccable results essential for flawless presentations.
7. V-Ray

V-Ray operates as a plugin rather than a standalone design software, integrating seamlessly with ArchiCAD, Rhino, SketchUp, 3ds Max, Maya, and Cinema 4D. Its primary function is to generate lifelike renderings, showcasing your 3D models in a real-world context.
For designers seeking to elevate their creations, V-Ray proves invaluable. Its array of textures and exceptional color palette sets it apart, offering unique advantages in manipulating light and shadow compared to other design software.
Embraced by professionals in various industries beyond architecture, V-Ray finds extensive use in video game design, CGI rendering for film and TV, showcasing its widespread adaptability.
Renowned for its remarkable versatility, V-Ray boasts a substantial user community and has been honored with prestigious awards like the Sci-Tech Academy Award and an Engineering Emmy Award. These accolades recognize its contribution to revolutionizing photorealistic CGI in the entertainment industry.
In architecture, V-Ray serves as a tool to immerse clients in visual representations of designs pre-construction. Additionally, designers benefit from an extensive resource library that elevates their initial designs to superior levels.
However, V-Ray may not suit beginners due to its complexity, demanding a high level of proficiency for effective use. The full package can be purchased at approximately $697, or users can opt for cost savings by purchasing the plugin tailored for a specific software.
V-Ray's prowess lies in its ability to create photorealistic visualizations, making it an invaluable asset for those seeking to add an extra touch of realism to their designs.
8. Lumion
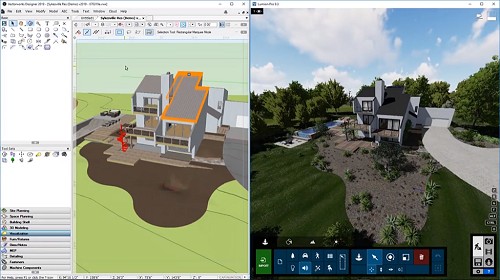
Whether you aim to craft captivating 360 panoramas, videos, or images, Lumion stands out as the ideal 3D visualization software for the task at hand.
Featuring an array of user-friendly rendering effects and tools, Lumion represents the pinnacle of modern rendering technology, enabling architects to infuse vitality into their 3D visualizations.
Essentially, Lumion serves as a 3D modeling tool tailored to aid professionals in visualizing CAD models. Its intuitive interface allows seamless rendering, ensuring the most lifelike representations. This makes it an excellent choice for generating 360 panoramas and videos, while also providing access to an extensive library of materials and objects.
Lumion boasts full compatibility and LiveSync plug-ins for various leading software like Autodesk Revit, SketchUp, Rhino, and more. Its integration capabilities with software like 3DS MAX and Blender elevate the creation of hyper-realistic 3D visualization models when combined with sketching software and CAD.
An outstanding feature of Lumion is its accessibility—architectural expertise is not a prerequisite. This accessibility enables anyone to swiftly embark on crafting panoramas and images with ease.
Furthermore, Lumion facilitates showcasing the project's environment at different times and seasons, reducing rendering times significantly, from days to mere hours.
Lumion offers both regular and PRO versions. The Pro version grants access to a comprehensive suite of features and effects, including high-detail nature, phased animation, Open Street Maps, photomontage, Pure Glass, and more. Meanwhile, the regular Lumion version provides a more limited selection of effects and content library access.
9. 3DS Max
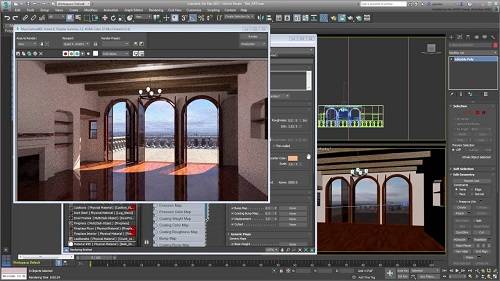
Autodesk 3DS Max stands out as a premier architectural software package for 3D design. It was the pioneering software to introduce hardware-accelerated rendering of 3D images.
This 3D modeling and rendering software serves the purpose of generating visualizations and animations. It's particularly beneficial for newcomers as it facilitates the importation of 2D drawings, converting them into textured 3D objects, enabling the creation of realistic models with minimal CAD knowledge.
Featuring an extensive range of modeling and animation tools, the software offers a plethora of modifiers, shaders, dynamic simulations, lighting options, and customizable rendering settings—all accessible through a highly adaptable user interface that can be expanded using additional plugins.
Beyond its modeling capabilities, it encompasses tools for structural analysis, steel detailing, building performance evaluation, and vehicle path calculations. Automation features within the software aid in streamlining the design process.
Ideal for architects seeking to showcase full architectural visualizations to clients, this software allows for the creation of photorealistic interior and exterior renderings.
For projects requiring an extra level of impact on clients and investors, users have the option to craft walkthrough rendered animations, elevating the audience's experience significantly.
While the software may have a moderate to steep learning curve, the output it delivers often results in outstanding outcomes that frequently secure more prospective projects.
If you're seeking a powerful tool for 3D architectural design, Autodesk 3DS Max proves to be a robust choice, providing the potential to elevate your project presentations and win over stakeholders.
10. Enscape
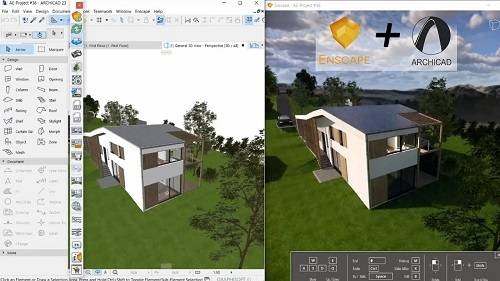
Enscape stands as a real-time rendering tool seamlessly integrated with five prominent AEC design applications: Revit, Archicad, SketchUp, Rhino, and Vectorworks.
This direct connection between the design software and Enscape ensures instant updates, reflecting any alterations made to the model within the Enscape window in real time.
Designers benefit significantly from Enscape's live updates, facilitating immediate visualization of design changes. This not only aids in refining their designs but also in sharing them with clients for swift feedback.
Enscape's user-friendly rendering capability requires no specialized expertise, enabling intuitive design, documentation, and visualization simultaneously within a single model. It represents the quickest and easiest route to transform models into immersive 3D experiences.
With just one click, Enscape swiftly transforms planning data into realistic 3D visualizations within seconds. This feature proves particularly valuable for design validation or swift preparation for presentations, both internal and client-facing.
Enscape's rendering quality often obviates the necessity for a separate rendering application, unless a highly intricate animated scene with moving elements is required.
Leveraging NVIDIA's RTX technology, Enscape swiftly computes lighting and reflections, resulting in detailed and accurate renders in remarkably short timeframes.
Renowned architecture firms across over 150 countries, including the likes of Foster + Partners and Kohn Pedersen Fox (KPF), rely on Enscape to breathe life into their designs. This tool provides clients with an unparalleled design experience.
11. Maxwell Render
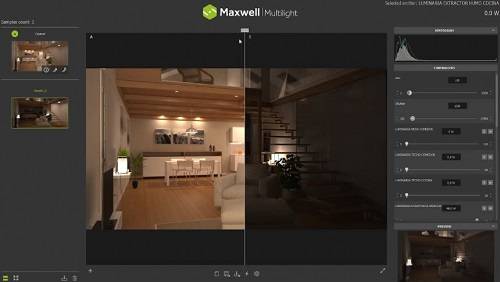
Maxwell Render operates as a rendering engine grounded in the mathematical principles governing light transport. All components, including emitters, materials, and cameras, adhere to physically accurate models.
The unbiased nature of Maxwell Render ensures that no shortcuts are employed in computing the lighting solution for each pixel within a scene. Consequently, the rendered output consistently represents an accurate real-world solution.
By comprehensively capturing light interactions among scene elements, Maxwell Render utilizes spectral information and high dynamic range data for all lighting calculations.
A standout feature is Multilight, which facilitates light management between rendering and post-production. It eliminates the need for re-rendering images when adjustments to lighting are necessary.
Maxwell Render's inherent capabilities enable users to generate highly precise and lifelike images. It stands as a benchmark in various industries such as architectural visualization, product design, jewelry, film production, scientific research, and other top-tier rendering markets, excelling in rendering quality.
Accepting models and scenes from 3D or CAD applications (such as SketchUP, Rhino, 3DS Max, and Cinema 4D), Maxwell Render offers direct support via specific plug-ins. Additionally, integration with Maxwell Studio allows for the use of other applications by importing geometry into the software.
For architects and designers seeking top-tier, photorealistic visualizations, Maxwell Render emerges as the ideal solution.
12. Twinmotion
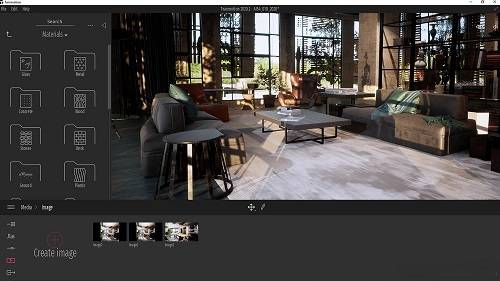
Twinmotion stands out as an architectural visualization tool powered by the Unreal Engine, developed by Epic Games. Renowned in the architecture industry, it's highly favored for its remarkable capabilities driven by the Unreal Engine foundation.
This tool is instrumental in crafting photorealistic objects, accurately rendering spaces, and presenting in virtual reality. Architects and designers leverage Twinmotion for swift and effortless creation of high-quality images, panoramas, fly-throughs, and animations spanning various entities from products to entire landscapes. Moreover, it facilitates the production of standard or 360° VR videos using imported BIM or CAD models.
Twinmotion excels notably in lighting and model rendering, enhancing the realism of projects, even those inclined towards sustainability in architecture.
Compatible with major 3D CAD & BIM modeling products, Twinmotion seamlessly integrates with various 3D modelers, simplifying the creation of professional visualizations. Its downloadable direct link plugins for SketchUp, Revit, ArchiCAD, and Rhino enable one-click synchronization, allowing for the seamless reworking of 3D elements and surfaces within the Twinmotion environment.
What sets Twinmotion apart is its continuous improvement. Regular updates bring significant enhancements, with each iteration in the Twinmotion series surpassing its predecessor in capabilities.
Remarkably, Twinmotion is available for personal use absolutely free, while its affordable price caters to business needs.
Experience the power of Twinmotion today and elevate your architectural visualization projects!
Drawing Tablet for Sketching and Modeling

A pen tablet is an excellent tool for drawing. Consider purchasing an XPPen tablet and connecting it to your computer for a seamless experience.
One of the best choices is the XPPen Artist Pro 16 pen display. Its matte anti-glare laminated screen and ultra-Precise Stylus provide an exceptional drawing experience.
Drawing tablets with screen offer a more intuitive drawing experience as you directly interact with the program, unlike traditional tablets where drawing and painting occur in separate locations.
While most of the XPPen Artist Pro requires connections to both a computer and a power source, it offers the flexibility to utilize all desktop applications effectively.
Conclusion
Architecture software has revolutionized the design process, accelerating it significantly. Designers now have the ability to swiftly test ideas and establish consistent project workflows.
Each software application possesses unique strengths and weaknesses, prompting many professionals to utilize multiple programs simultaneously.
For instance, you may employ Autocad for drafting plans. Depending on the project, you should utilize either Sketchup or Rhino for modeling purposes. If the building featured straight walls, Archicad became your modeling tool of choice. Following this, you should import the Sketchup/Rhino/Archicad model into Lumion or Vray for rendering. Subsequently, you might edit the render in Photoshop and further refine it in Adobe Illustrator to create presentation panels.
This multi-step process involved utilizing 5-6, sometimes even more, software applications for a single project. Thus, the best approach is to familiarize yourself with various software programs.
About Us
Founded in 2005, XPPen is a leading global brand in digital art innovation under Hanvon UGEE. XPPen focuses on the needs of consumers by integrating digital art products, content, and services, specifically targeting Gen-Z digital artists. XPPen currently operates in 163 countries and regions worldwide, boasting a fan base of over 1.5 million and serving more than ten million digital art creators.
Learn moreRecommended Articles
ROUNDUPS 5 Best Drawing Tablets for 3D Modeling and Sculpting in Blender and Zbrush in 2026 ROUNDUPS 8 Best Drawing Tablets for Animation 2D & 3D – A Must-Have for Animators TIPS 10 Best Free 3D Modeling Software (2026 New Update) BEGINNER How to Make 3D Models for Games [Step-by-Step Guide] TIPS 18 Best 2D & 3D CAD Software for Technical Drawing: Free, Paid and Online TIPS Is Drawing Tablet a Must-have for 3D Design?Looking for the Best Drawing & Design Apps?
Discover essential drawing techniques, expert tips, and the best app recommendations to boost your creativity and master digital art.
